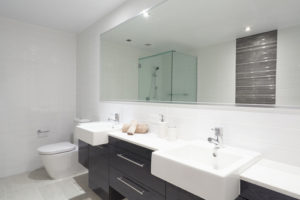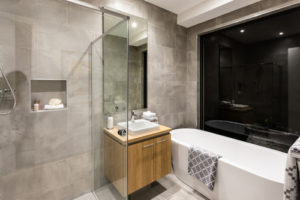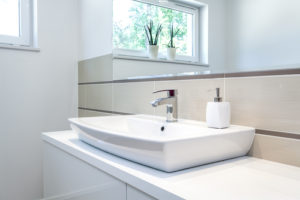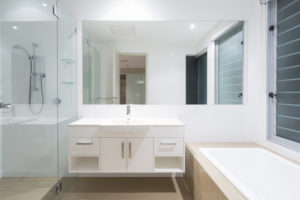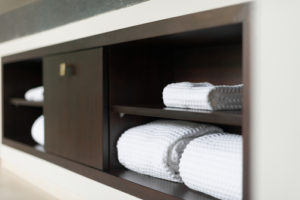Bathroom Design Tips
-
Bathroom Design
Good bathroom design considers functionality as well as aesthetics. Whilst many of our clients have a clear picture of design and fittings, others are looking for direction, ideas and possibilities. At Latand we listen closely to the needs and ideas of our clients to create a bathroom design that you will be happy with for many years. Your existing bathroom layout need not limit what is possible for your new bathroom. Most ideas can be incorporated into your new bathroom design. Some bathroom designs, however, will look better and stand the test of functionality and time.
Positioning
Good bathroom design positions the vanity away from the window. A full height mirror can then be included. The vanity is a key feature of the bathroom design and should be the first thing that you see when you enter the bathroom. The toilet should not be the first thing that is seen when you enter the bathroom. The toilet may be situated behind a door or to the side of the bathroom.
Light and Ventilation
Some form of ventilation is essential in a bathroom. If there is no natural ventilation then an exhaust fan needs to be installed, usually in the ceiling. An operable window provides light and ventilation to your bathroom design. A skylight feature can also provide natural light and ventilation.
Space
A well-designed bathroom makes good use of the available space. A wall hung vanity or a wall hung toilet can give the impression of more space. Bathroom design which includes large floor to ceiling tiles will create a feeling of space and openness. Choosing large tiles also means less cleaning as they have less grout. Selecting light coloured tiles for the wall with a contrasting floor tile can create an effective and timeless bathroom design feature.
Baths
A bath can readily be incorporated into the bathroom design if there is sufficient space available. Free-standing baths can be very effective in a large bathroom. An ensuite will rarely have enough space for a separate bath. Including a shower over a bath, crowds the bathroom design and can create a safety concern.
Storage
The inclusion of a shower or bath niche in the bathroom provides a space to store items without the need for a protruding and less attractive shelf. Vanity design can also include cupboards or shelves for the storage of towels and toiletries.
Colour Schemes
Your bathroom colour choices should include no more than three colours. If the bathroom is small, it may be better to use only two main colours. Light colours and neutrals will give the impression of space. In designing your bathroom, give thought to how your colour choices will work with those in adjacent rooms and how they complement the style and design of your home.
Bathroom Fittings
There are a huge range of products and fittings available. Your choice will depend largely on your individual taste, functionality and budget. You don’t have to choose the most expensive fittings to achieve a great looking and workable bathroom design.
Creating a new bathroom is an exciting process. At Latand, we want to share our knowledge and skills gained from years of experience to help you to achieve a bathroom design that will look great and serve you well for many years.

